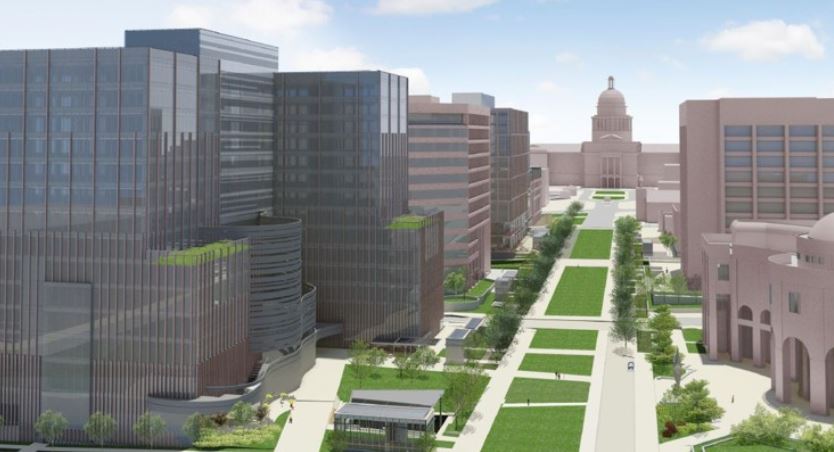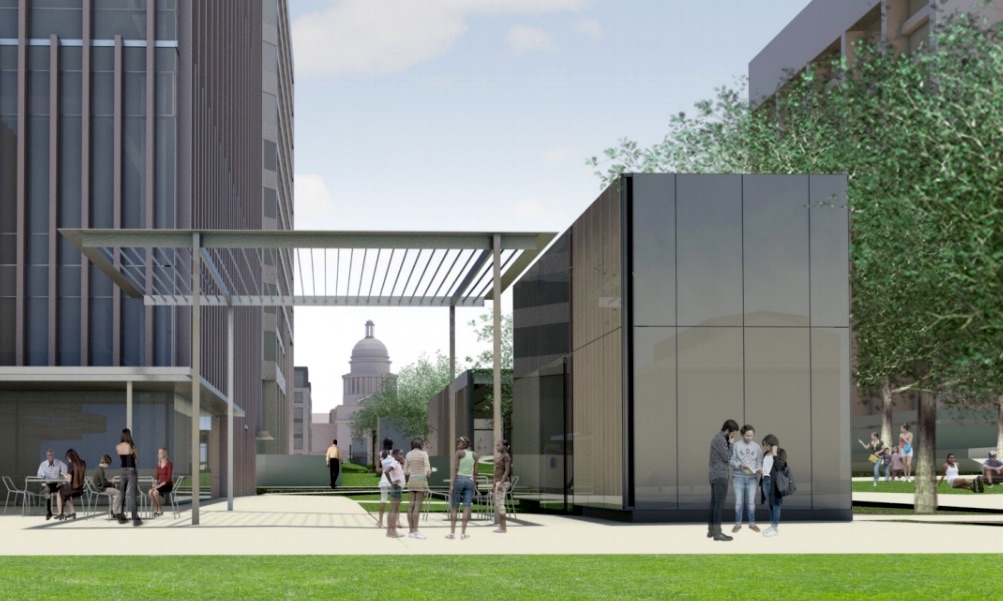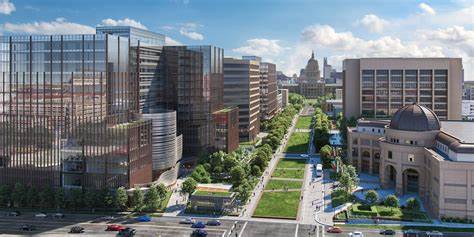Capitol Complex
Texas Facilities Commission (TFC) // Austin, Texas
The TFC Capitol Complex project consisted of a ±600,000 GSF building at 1801 Congress Avenue and a ±420,000 GSF building at 1601 Congress Avenue with five levels of underground parking between the two. Congress Avenue from 16th Street to Martin Luther King Jr. Boulevard will be converted to a pedestrian mall. The first phase also includes a Capitol Complex Physical Plant Annex at the Sam Houston Building and an underground thermal utility tunnel extending to new buildings at Congress Avenue, as well as 17th Street and Martin Luther King Jr. Boulevard. The Physical Plant Annex and associated infrastructure will be designed to serve the two first phase buildings while allowing for future expansion to serve Phases 2 and 3.
GarzaEMC provided civil engineering services for the Conceptual Design phase of the project as part of the Master Architect-Engineer Services Project. The scope of services included conceptual design of the site, grading, and drainage improvements as well as assisting in the planning of the Inter-local Agreement between the State of Texas and the City of Austin and the permitting strategy for work in the City Right-of-Way (ROW). The extent of the permitting for work in the City ROW included the relocation of existing utility infrastructure to allow for the excavation of the subsurface parking under the existing Congress Avenue, new utility service connections, and the proposed utility tunnel connecting the Physical Plant Annex to the proposed buildings, as well as temporary and permanent license and encroachment agreements for excavation tie backs, tower cranes, and the utility tunnel.
Project Award(s)
Best Public Place, ULI Impact Awards, 2023
Cost
$446M
Completion
2020
Size
1,025,000 GSF




